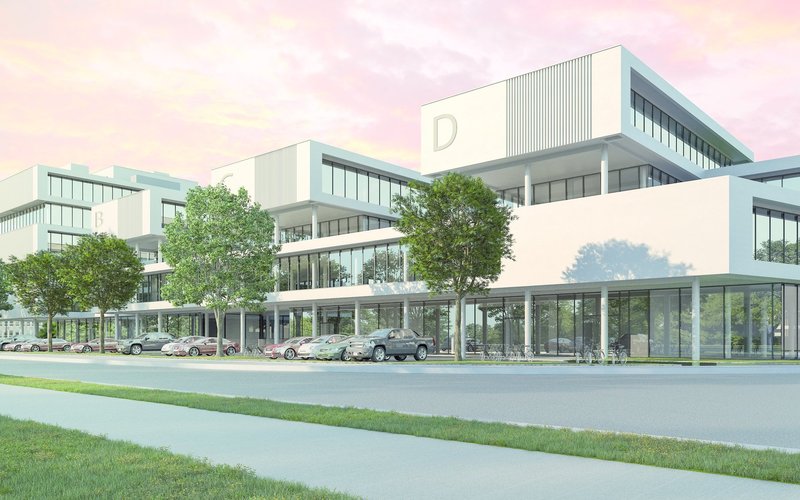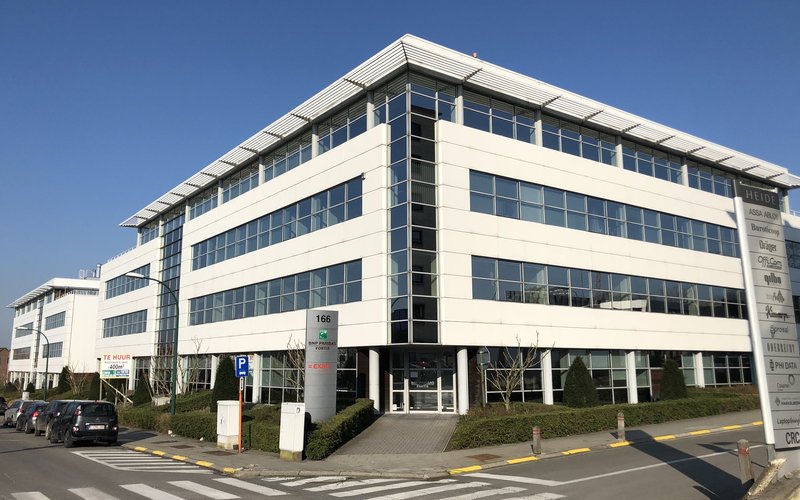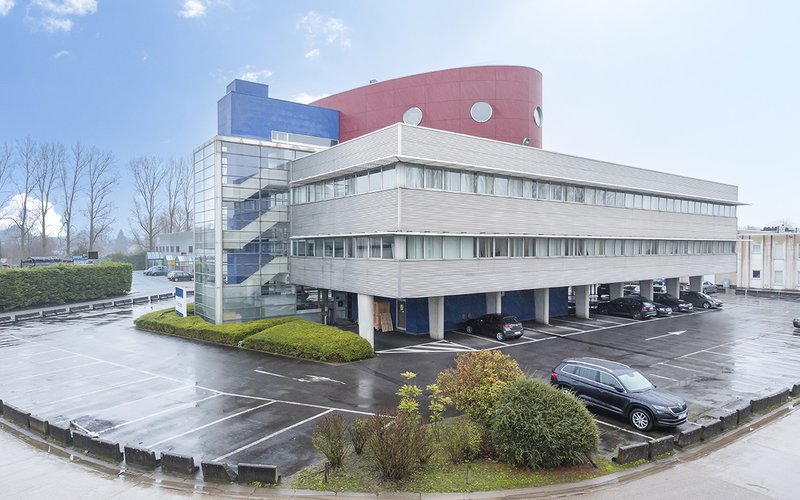Analytische cookies worden specifiek gebruikt om bijvoorbeeld bezoekersstatistieken bij te houden. Zo krijgen we een mooi inzicht in het functioneren van de website. Analytische cookies hebben zelden gevolgen voor de privacy.
Google Analytics
|
Cookie Naam
|
Vervaltijd
|
Omschrijving
|
|
_ga
|
2 jaar
|
Wordt gebruikt om gebruikers te onderscheiden. .
|
|
_gid
|
24 uur
|
Wordt gebruikt om gebruikers te onderscheiden. .
|
|
_gat_gtag_UA_8858696_4
|
1 minuut
|
Wordt gebruikt om de vraagsnelheid te verhogen.
|
|
_gac_UA_8858696_4
|
90 dagen
|
Bevat campagnegerelateerde informatie voor de gebruiker. Als u uw Google Analytics- en Google Ads-accounts hebt gekoppeld, zal Google Ads websiteconversietags deze cookie lezen, tenzij u zich afmeldt. Meer lezen.
|





